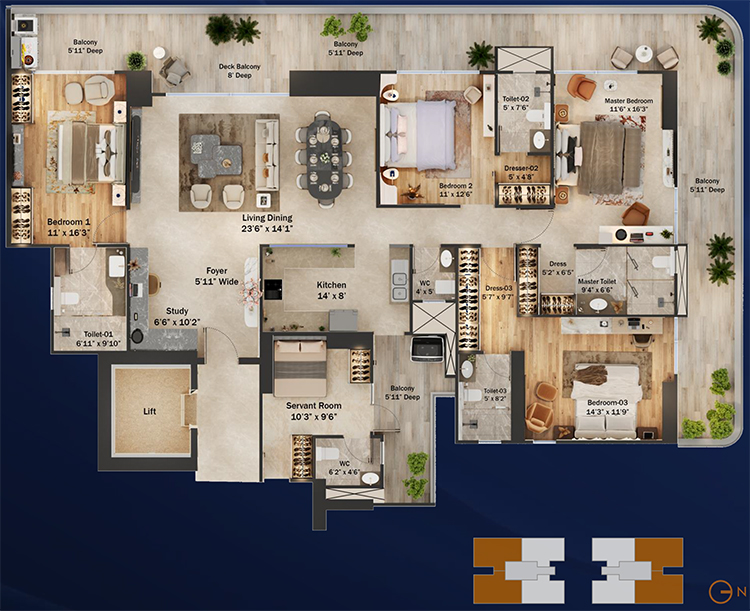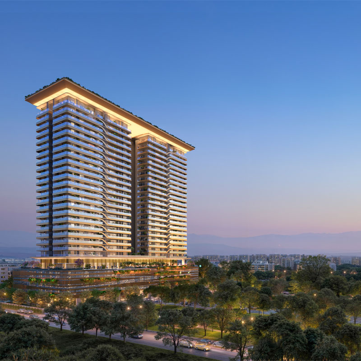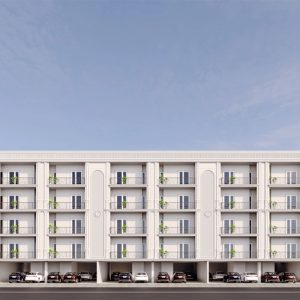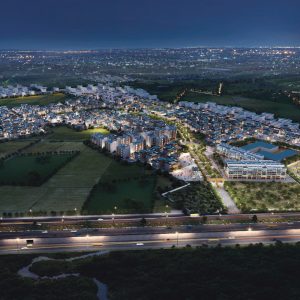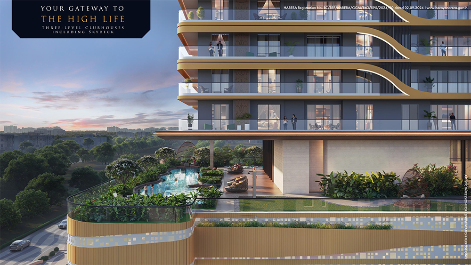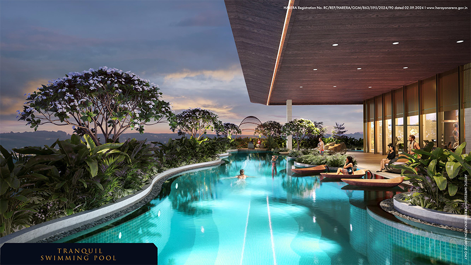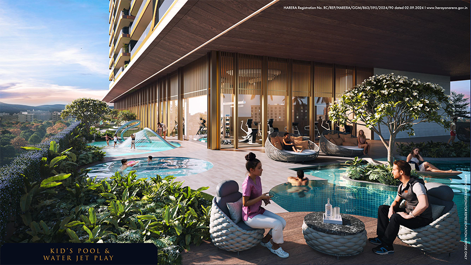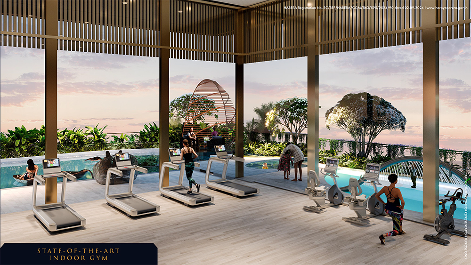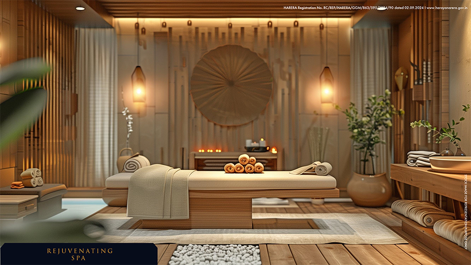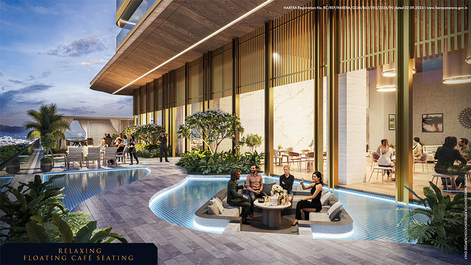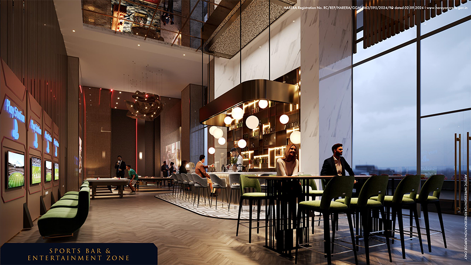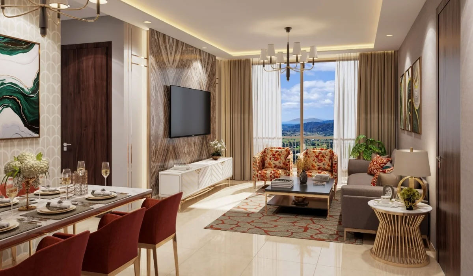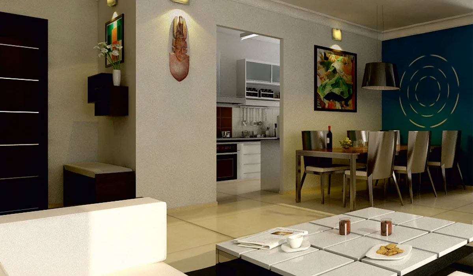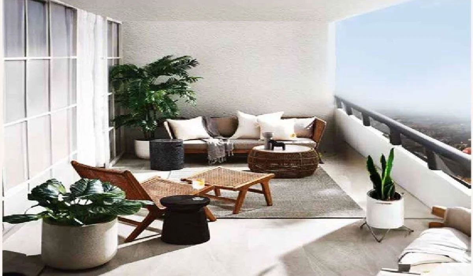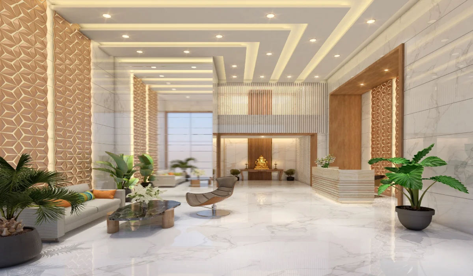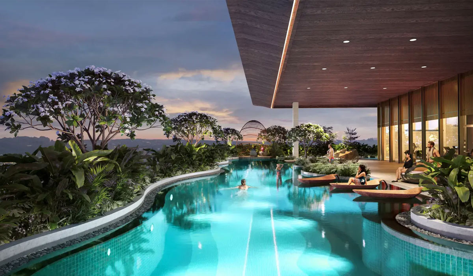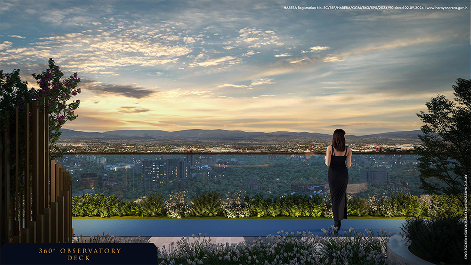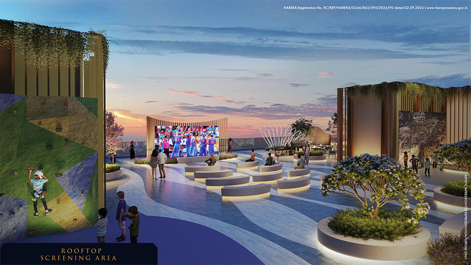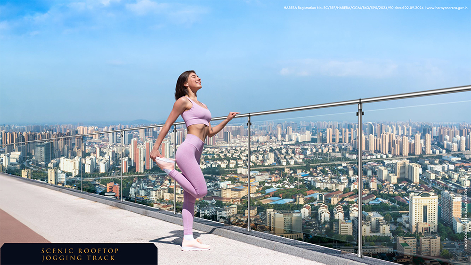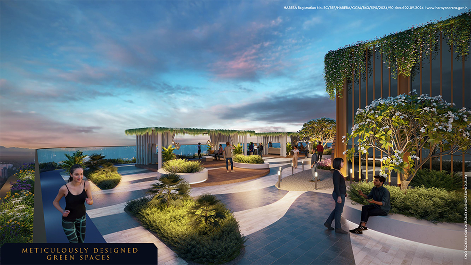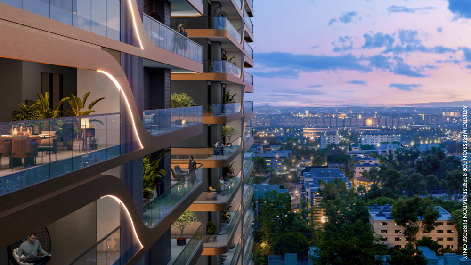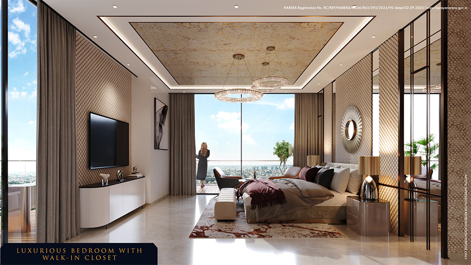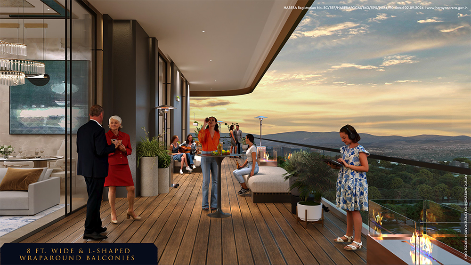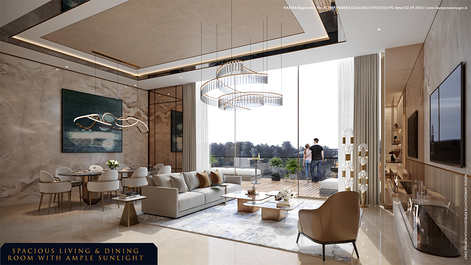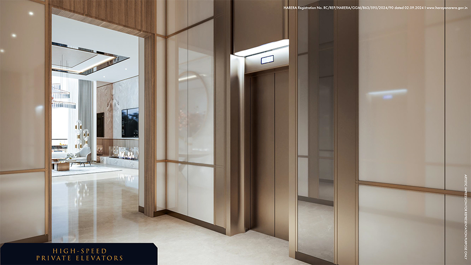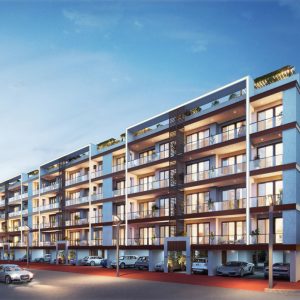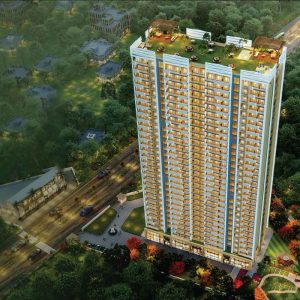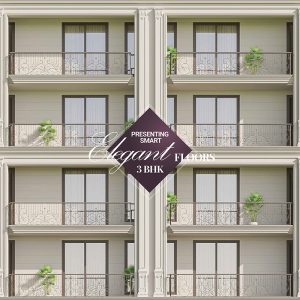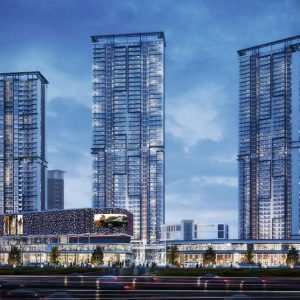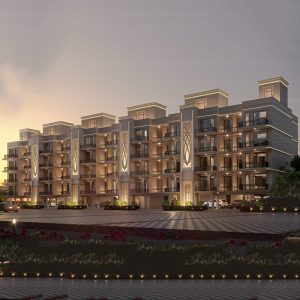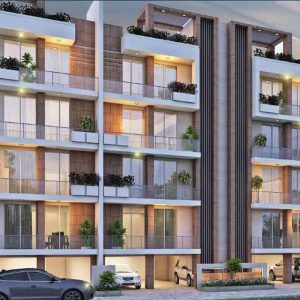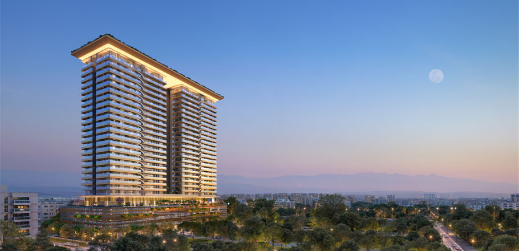
Get in touch with Us
About Trevoc Twin Tower
TREVOC represents a legacy of innovation spanning three generations. Originally established as ‘Prestige’ in the electronics industry, we evolved into the esteemed real estate brand ‘Spaze.’ Our journey has been marked by a relentless pursuit of excellence, pushing boundaries across diverse sectors.
Today, as TREVOC, we stand as a beacon of innovation and distinction in the industry, with a clear mission to reshape urban landscapes. We are committed to defining luxury in its truest sense, ensuring that each project we undertake leaves a lasting, positive impact on both the community and the environment.
Location Map
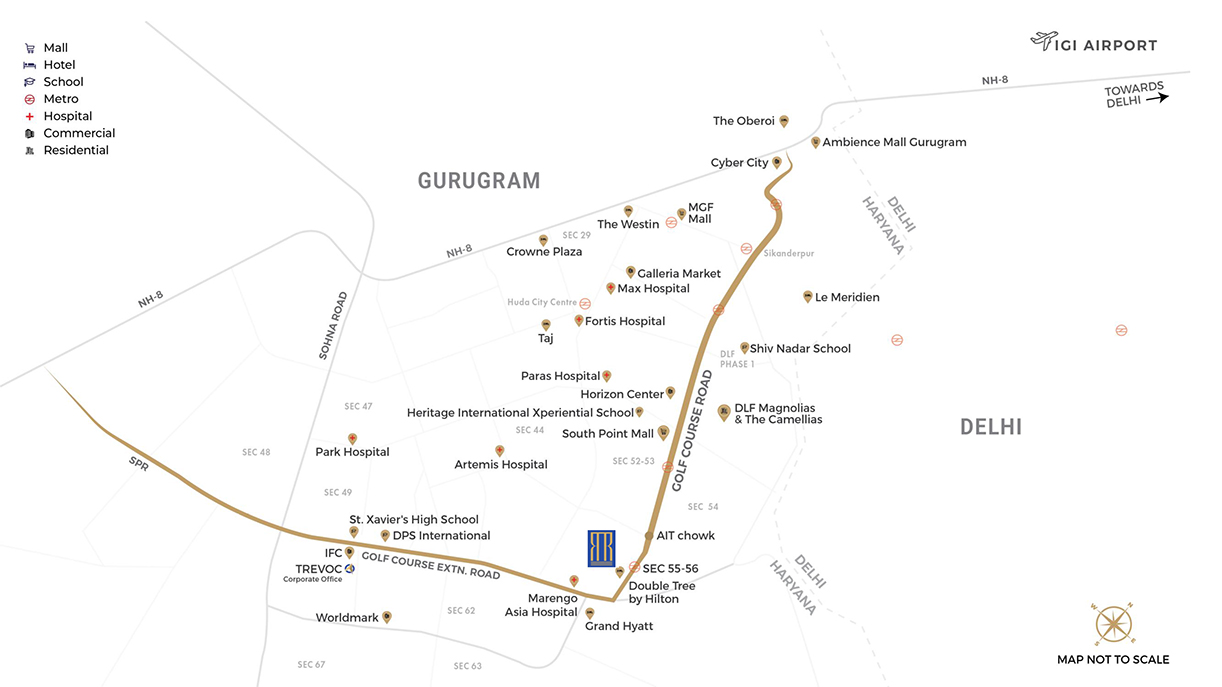
At The Centre Of Everything
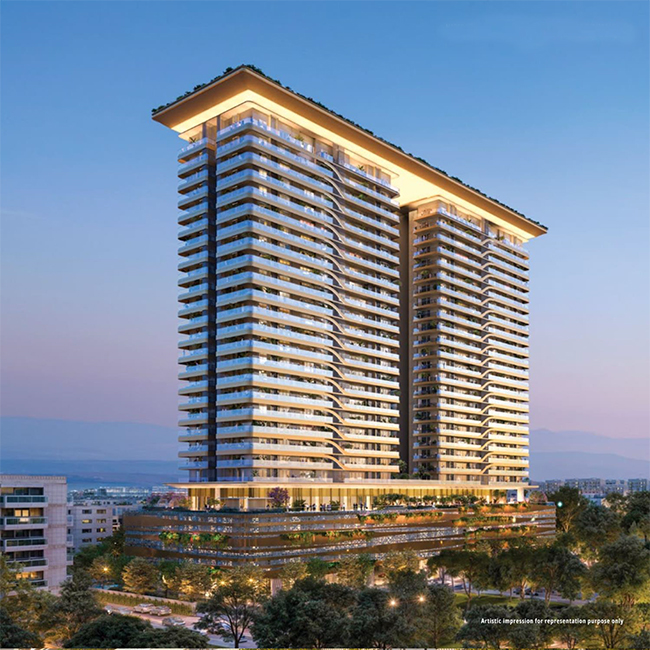
Head-Turning Design,
Heart-Melting Appeal
The twin towers rise as architectural icons, where every floor hosts just four exclusive residences, ensuring an intimate and private living experience. The dynamic wave design at the podium, complemented by aluminium perforated sheets, creates a striking visual narrative, promising an unparalleled lifestyle.
Vertical Green Oasis Inspired by Singapore
Witness the Singaporean opulence in the heart of Gurugram. TREVOC Royal Residences features a lush, verdant landscape designed by the renowned Singapore-based firm Coopers Hill, known for its expertise in landscape architecture, urban design, and master planning.
The landscape spans three levels—Ground, 4th, and Skydeck—creating a serene haven that shields you from the city’s hustle and bustle. This thoughtfully crafted environment invites a refreshing microclimate into your home, providing a perfect blend of natural beauty and urban sophistication.
Highlights:
01. Feature Pavilions
02. Yoga & Meditation Pods
03. Open Air Theatre
04. Kids’ Activity Wall
05. Private Dining Cabanas
06. Senior Citizens’ Zone
07. Reflexology Zone
08. Observator y Decks
09. Jogging Track
Location Advantages:
- IGI Airport – 25 Mins
- DLF Cyber City – 15 Mins
- DLF Horizon Center – 5 Mins
- Sec 55-56 Metro Station – 2 Mins
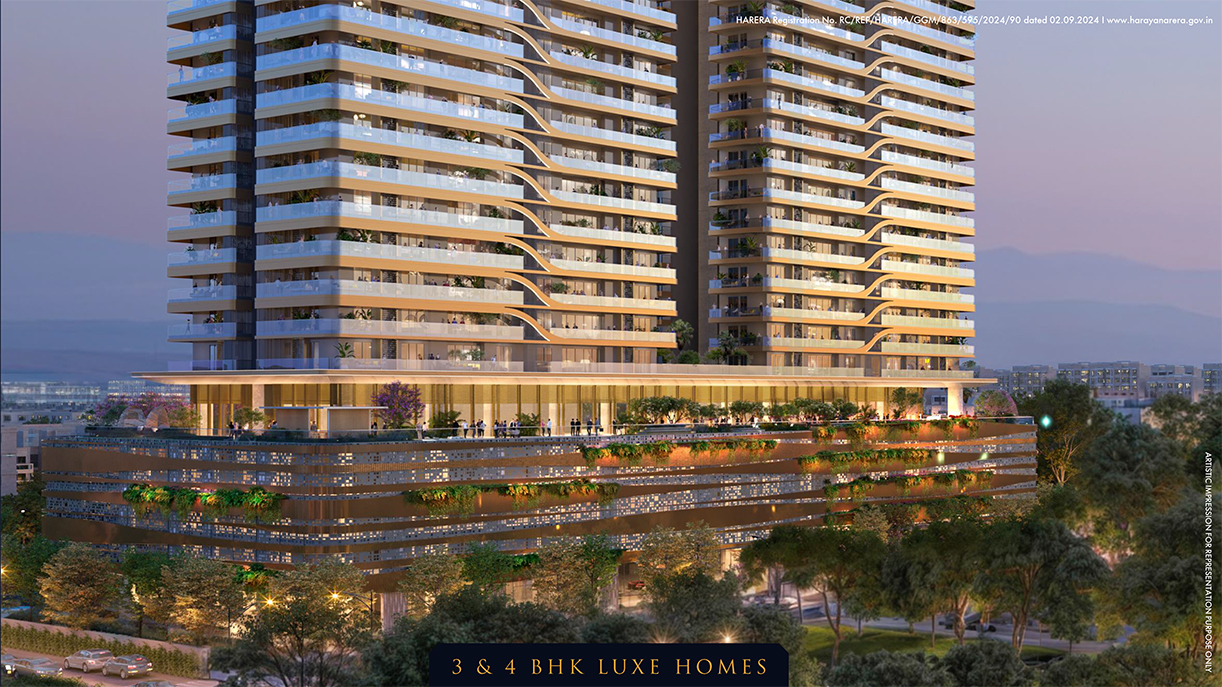
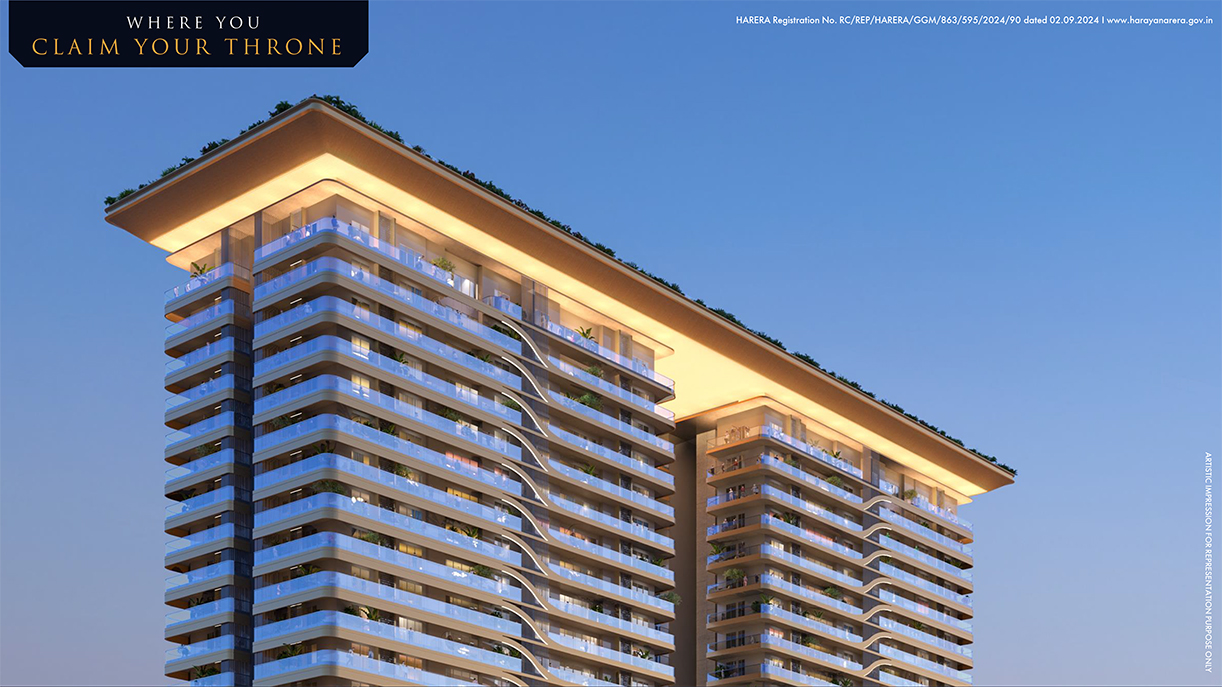
Royalty From Bottom..
Ground Floor
1. Main Entry
2. Security Check
3. Driveway
4. Tower A Drop Off
5. Club Royal Drop Off
6. Tower B Drop Off
7. Waterbody
8. Exit Ramps (Basement & Podium)
9. Entry Ramps (Basement & Podium)
10. Exit Gate
11. Multipurpose Court
12. Outdoor Gym
13. Open Lawn/Greens
14. Banquet
15. Kids’ Play Area
16. Residents’ Lounge
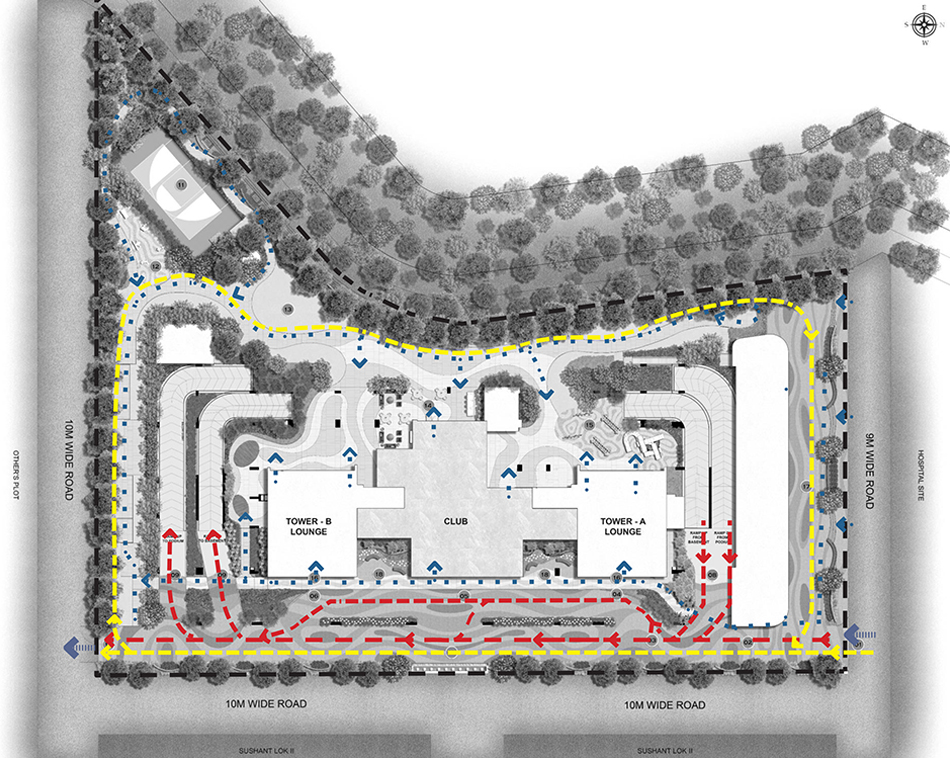
Royalty From Bottom..
Ground Floor
1. Main Entry
2. Security Check
3. Driveway
4. Tower A Drop Off
5. Club Royal Drop Off
6. Tower B Drop Off
7. Waterbody
8. Exit Ramps (Basement & Podium)
9. Entry Ramps (Basement & Podium)
10. Exit Gate
11. Multipurpose Court
12. Outdoor Gym
13. Open Lawn/Greens
14. Banquet
15. Kids’ Play Area
16. Residents’ Lounge
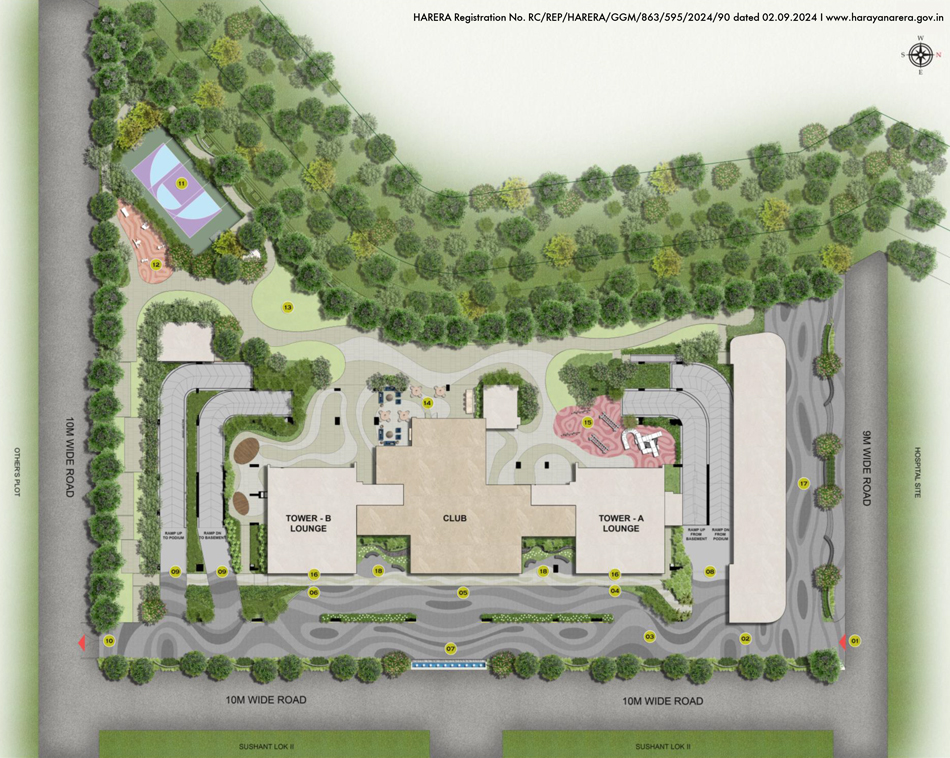
All-in-One Ground Floor Delight
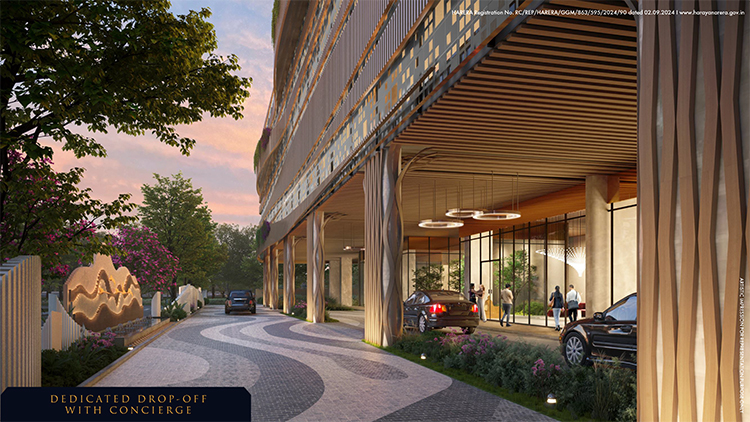
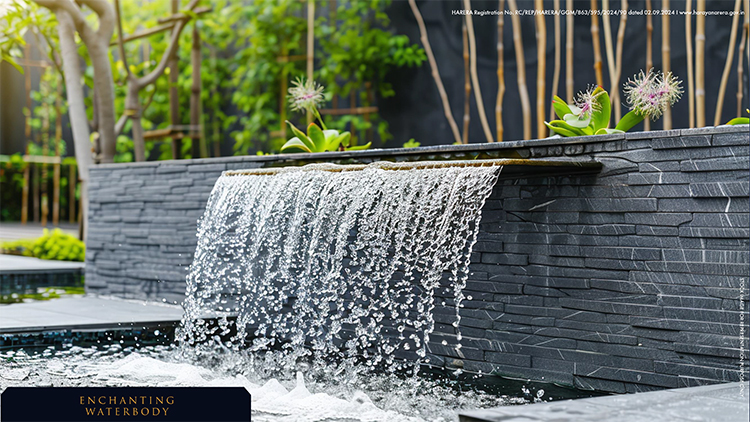
Club Royal
Forth Floor
1. Gymnasium
2. Squash court
3. Spa with Male and female treatment
rooms, steam, Sauna, Jacuzzi
4. Business center
5. Piano lounge with Patisserie
6. Kid’s play area
7. Restaurant+ PDR
8. Sports Bar
9. Virtual Golf+ Gaming zone
10. AV/Karaoke
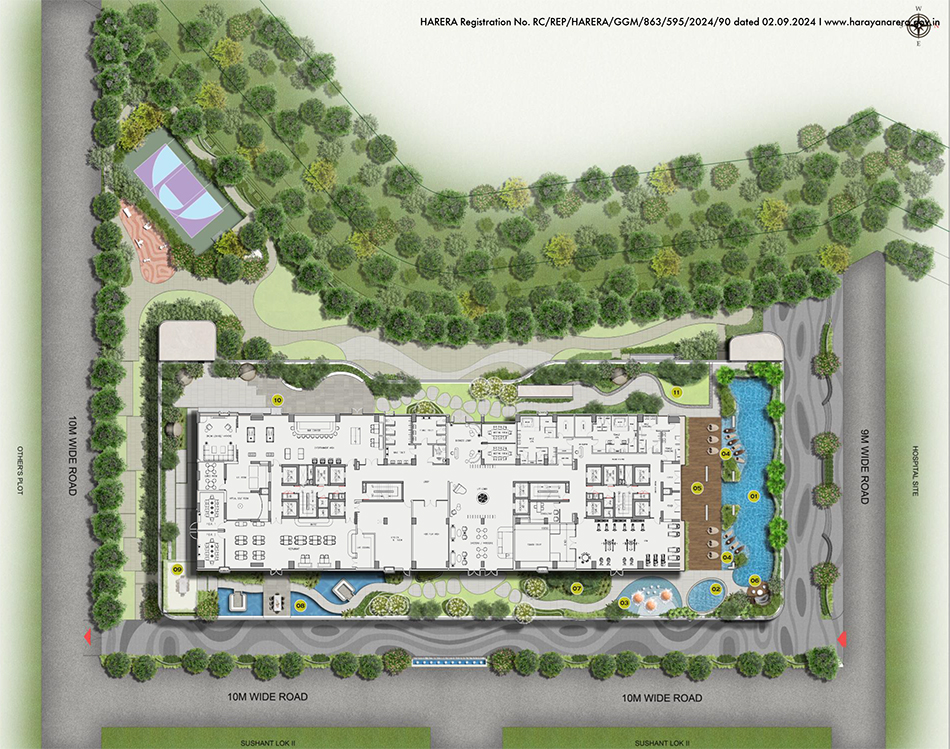
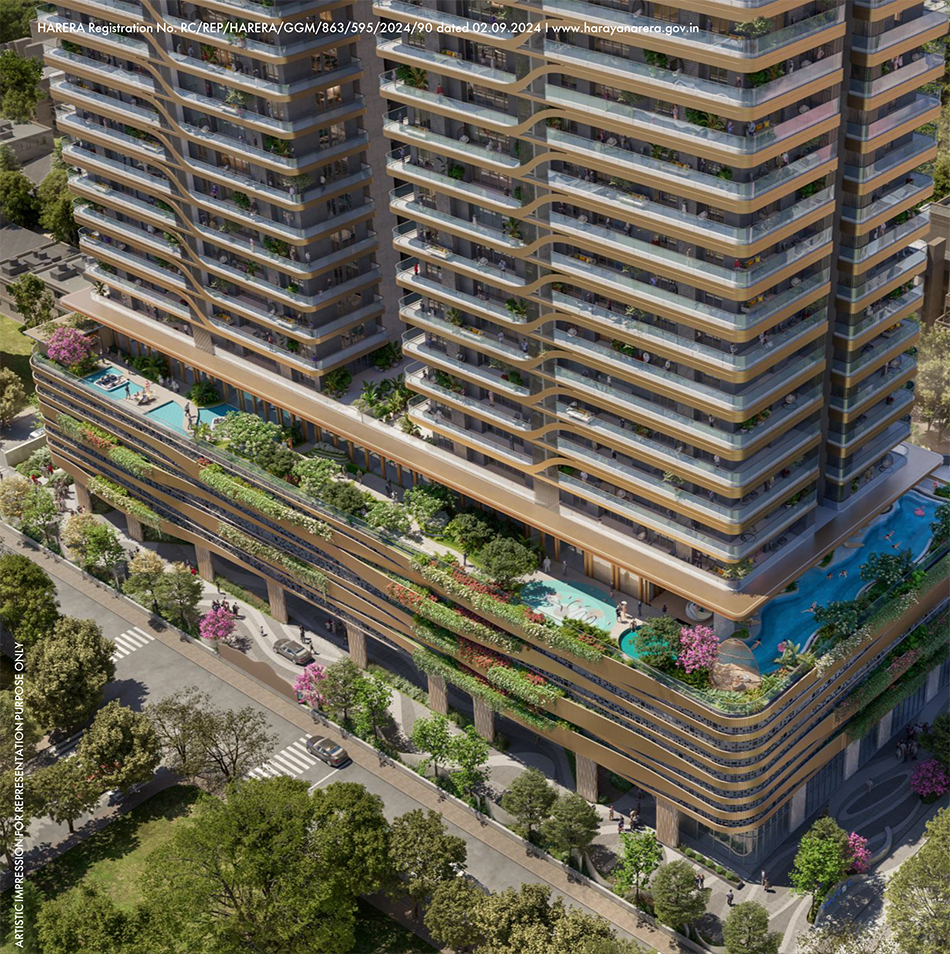
Club Royal - Fourth Floor
A clubhouse designed for every age group. Explore a range of amenities crafted to suit all generations. From toddlers and teenagers to young adults and seniors, there’s something for everyone.
Let’s Talk About Trevoc Twin Tower
To Top
Skydeck
1. Feature Pavilions
2. Yoga & Meditation Pods
3. Open Air Theatre
4. Kids’ Activity Wall
5. Private Dining Cabanas
6. Senior Citizens’ Zone
7. Reflexology Zone
8. Observatory Decks
9. Jogging Track
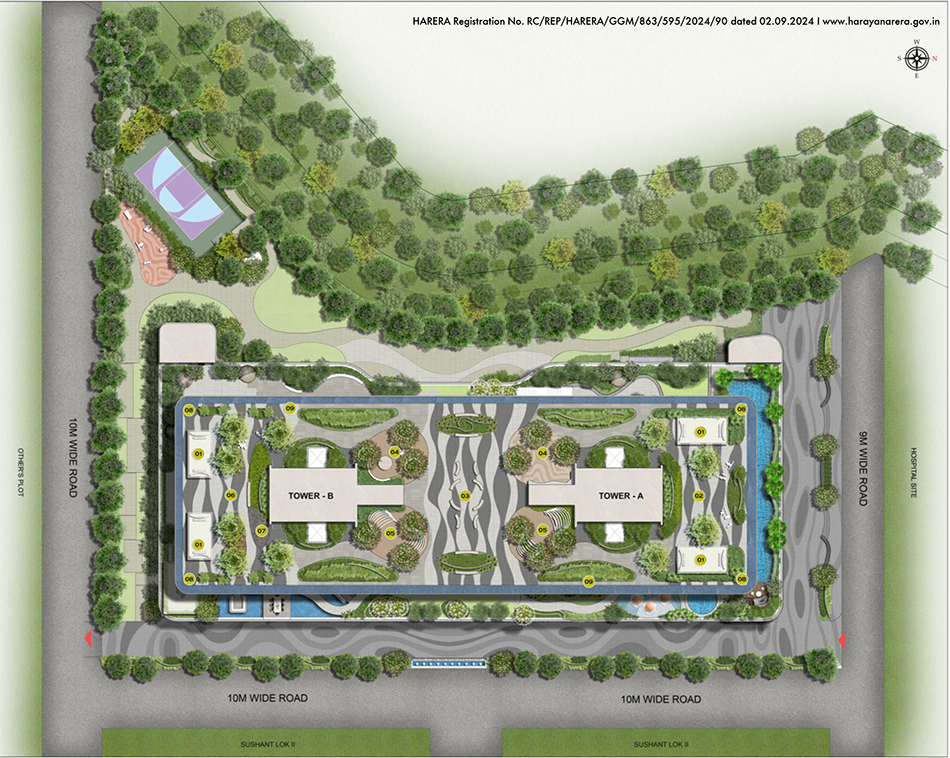
Vertical Green Oasis Inspired by Singapore
Spanning three levels-ground, 4th, and skydeck-over 1,00,000 sq. ft. of lush greenery transforms daily life into a perpetual retreat. Enjoy a lush microclimate that ensures serenity and a consistent ambiance throughout the year.
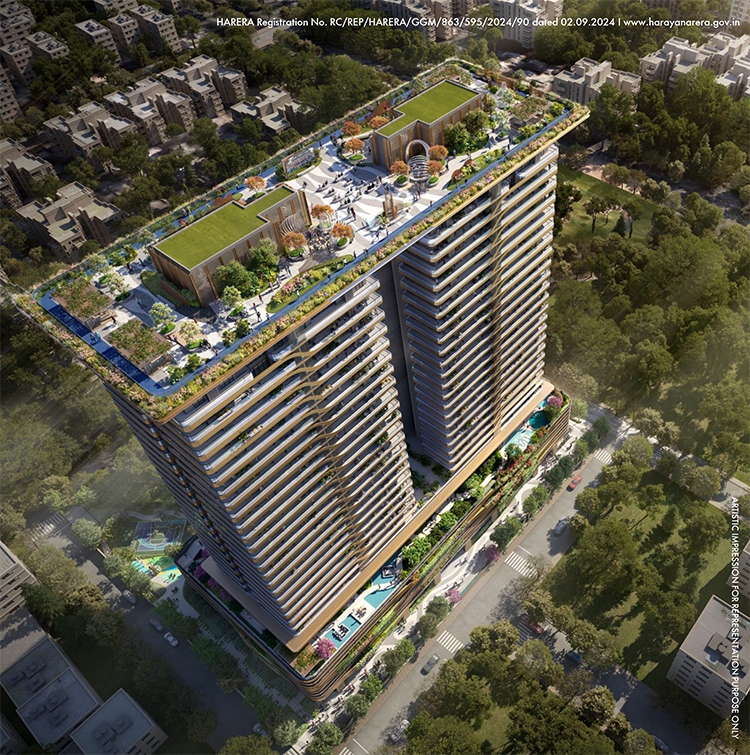
UNIT Plan - 3 BHK (TYPE B)
Carpet Area
128.68 sq. mtr. (1385 sq. ft.)
Balcony Area
58.41 sq. mtr. (629 sq. ft.)
Saleable Area
245.45 sq. mtr. (2642 sq. ft.)
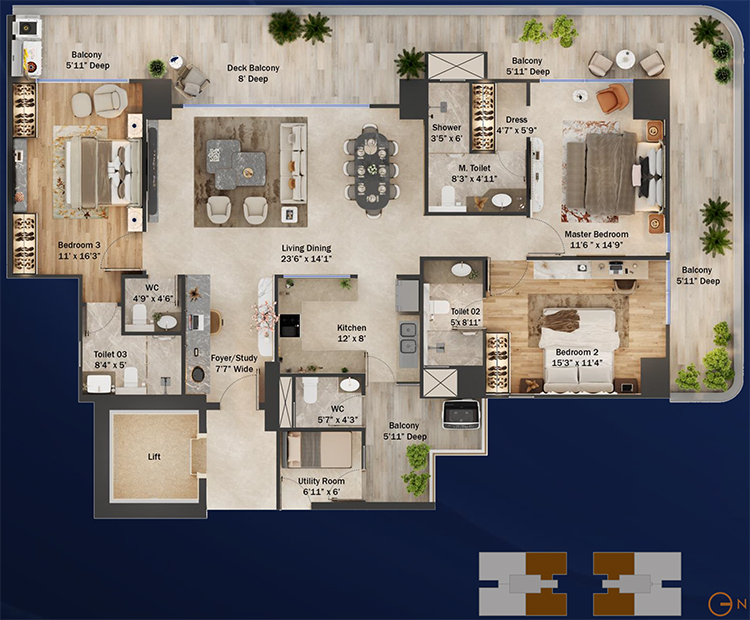
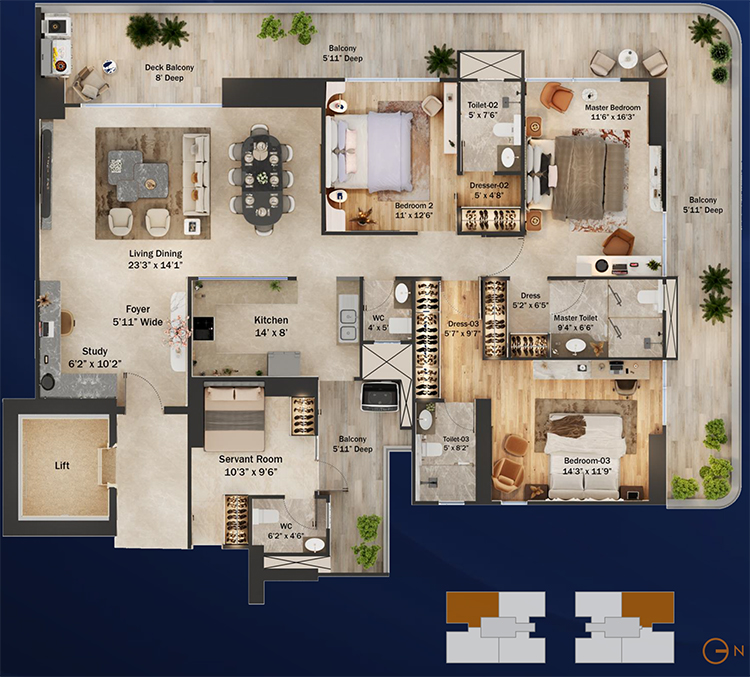
UNIT Plan - 3 BHK (TYPE D)
Carpet Area
146.52 sq. mtr. (1577 sq. ft.)
Balcony Area
60.89 sq. mtr. (655 sq. ft.)
Saleable Area
274.71 sq. mtr. (2957 sq. ft.)
UNIT Plan - 4 BHK (TYPE C)
Carpet Area
171.11 sq. mtr. (1842 sq. ft.)
Balcony Area
67.24 sq. mtr. (724 sq. ft.)
Saleable Area
314.01 sq. mtr. (3380 sq. ft.)
