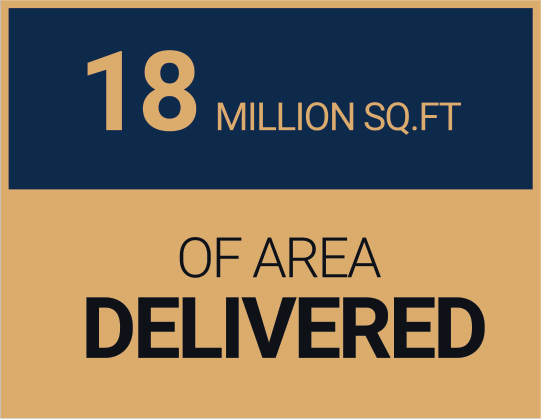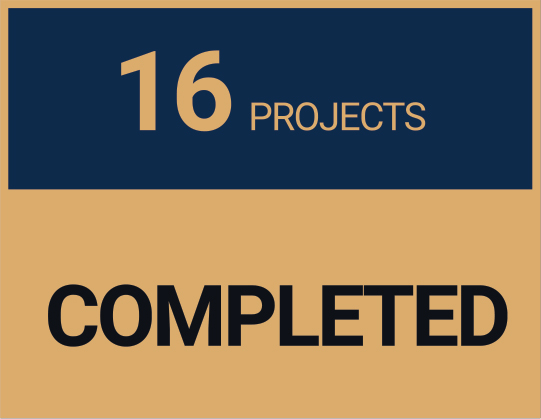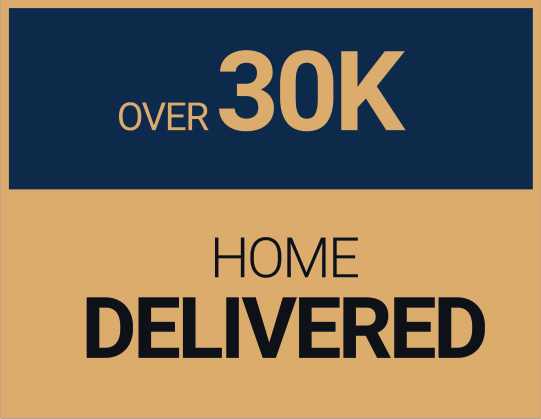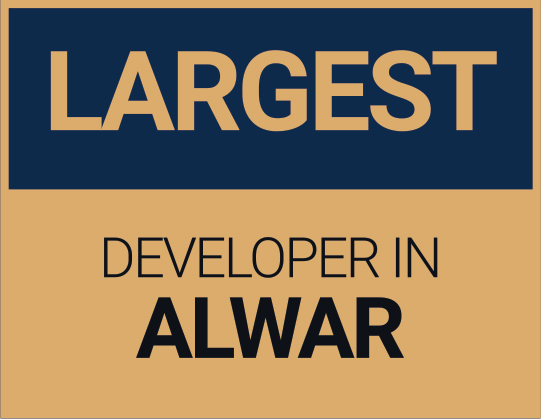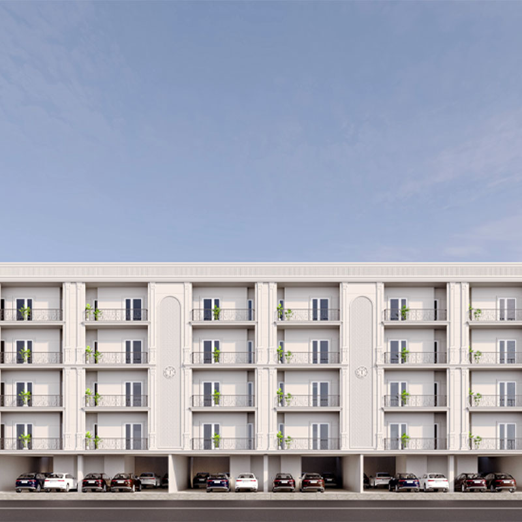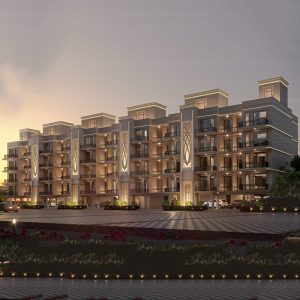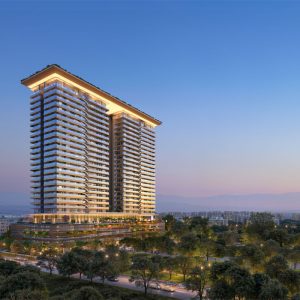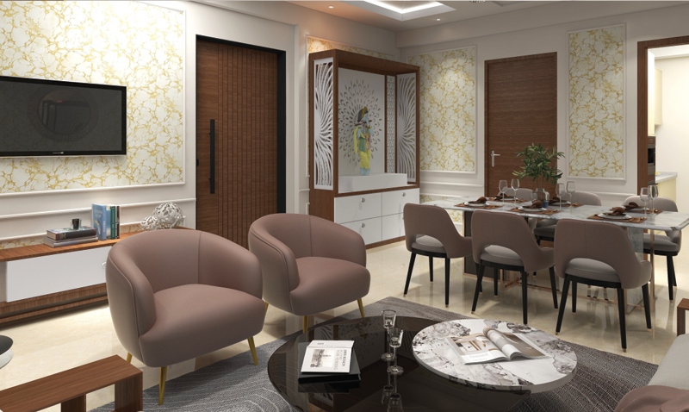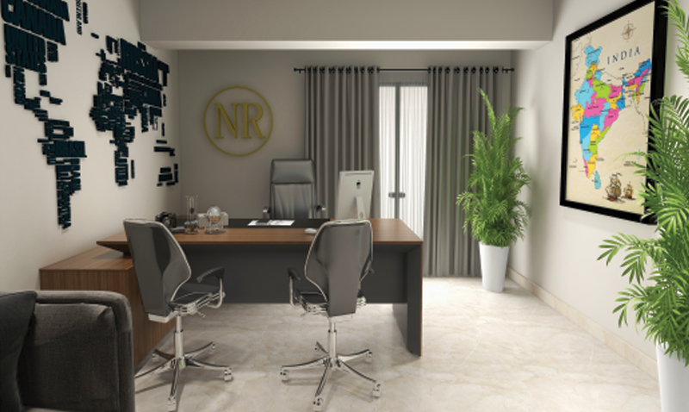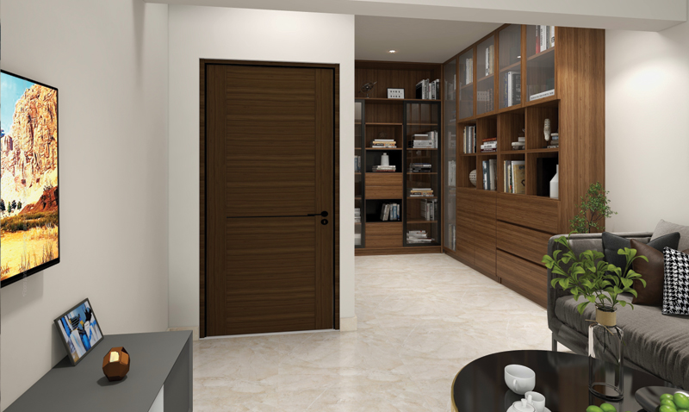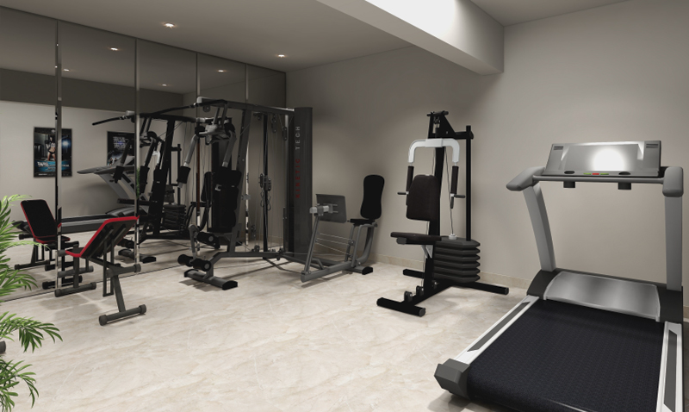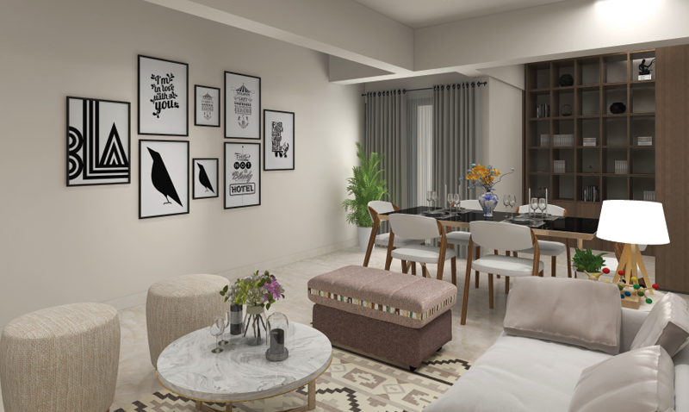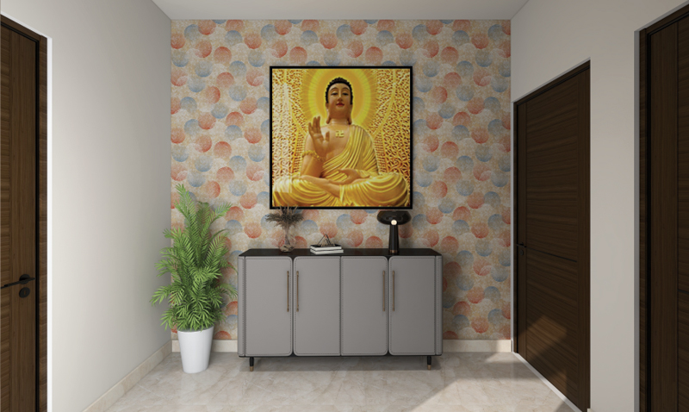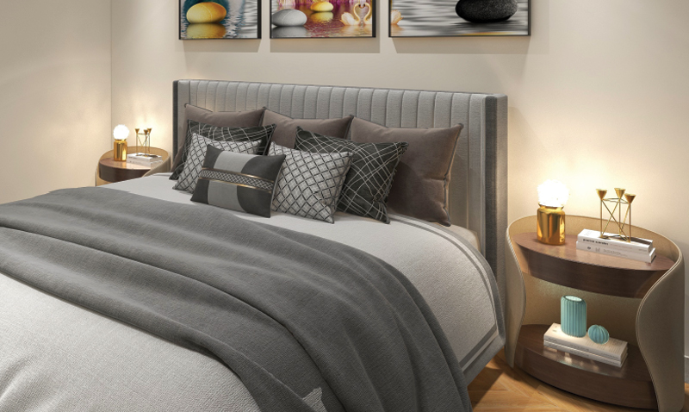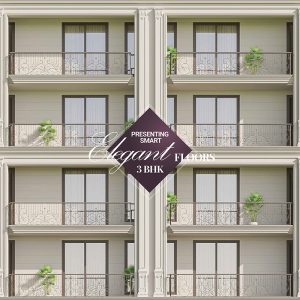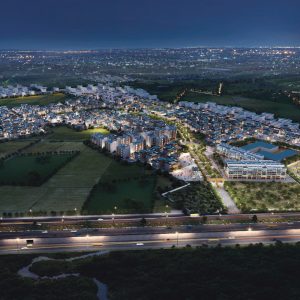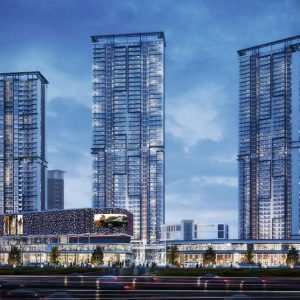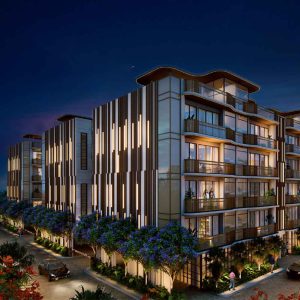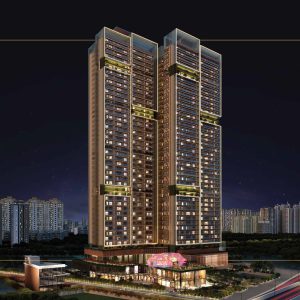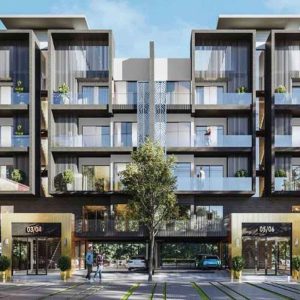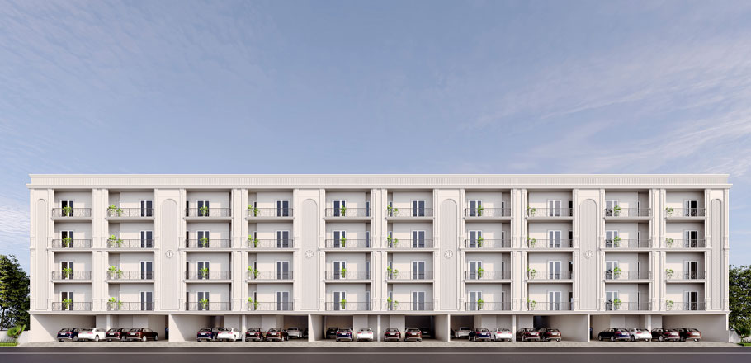
Get in touch with Us
Trehan Luxury Floors - Sector 71 Gurgaon
Gurgaon’s high-end luxury houses are available from Trehan Luxury Floors. We choose our places with the wellbeing and tranquility of our inhabitants in mind. Living quality is guaranteed by the layout’s efficiency and spaciousness. The architecture, both inside and out, is inspired by English Classical Homes.
Floor Plan


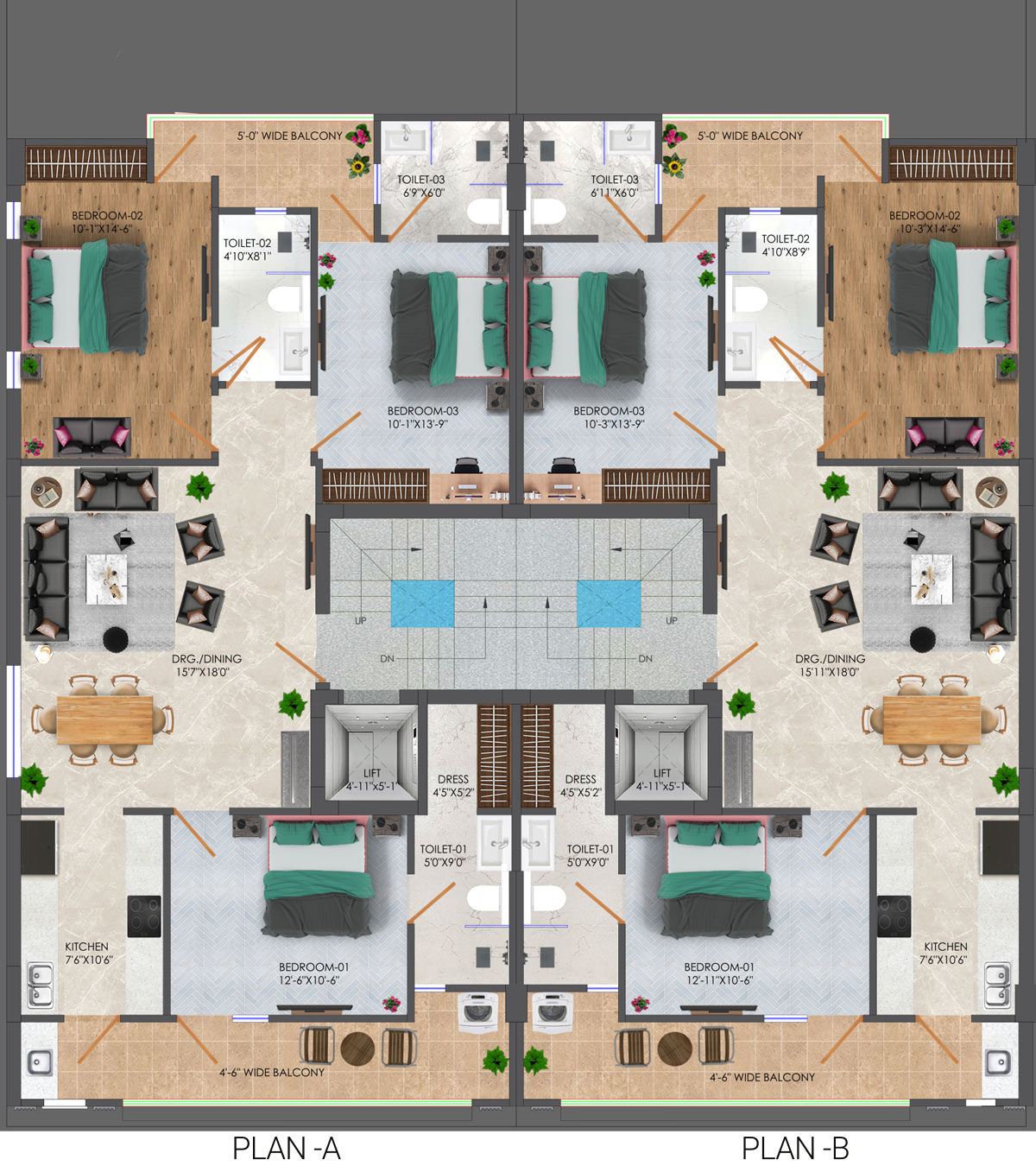
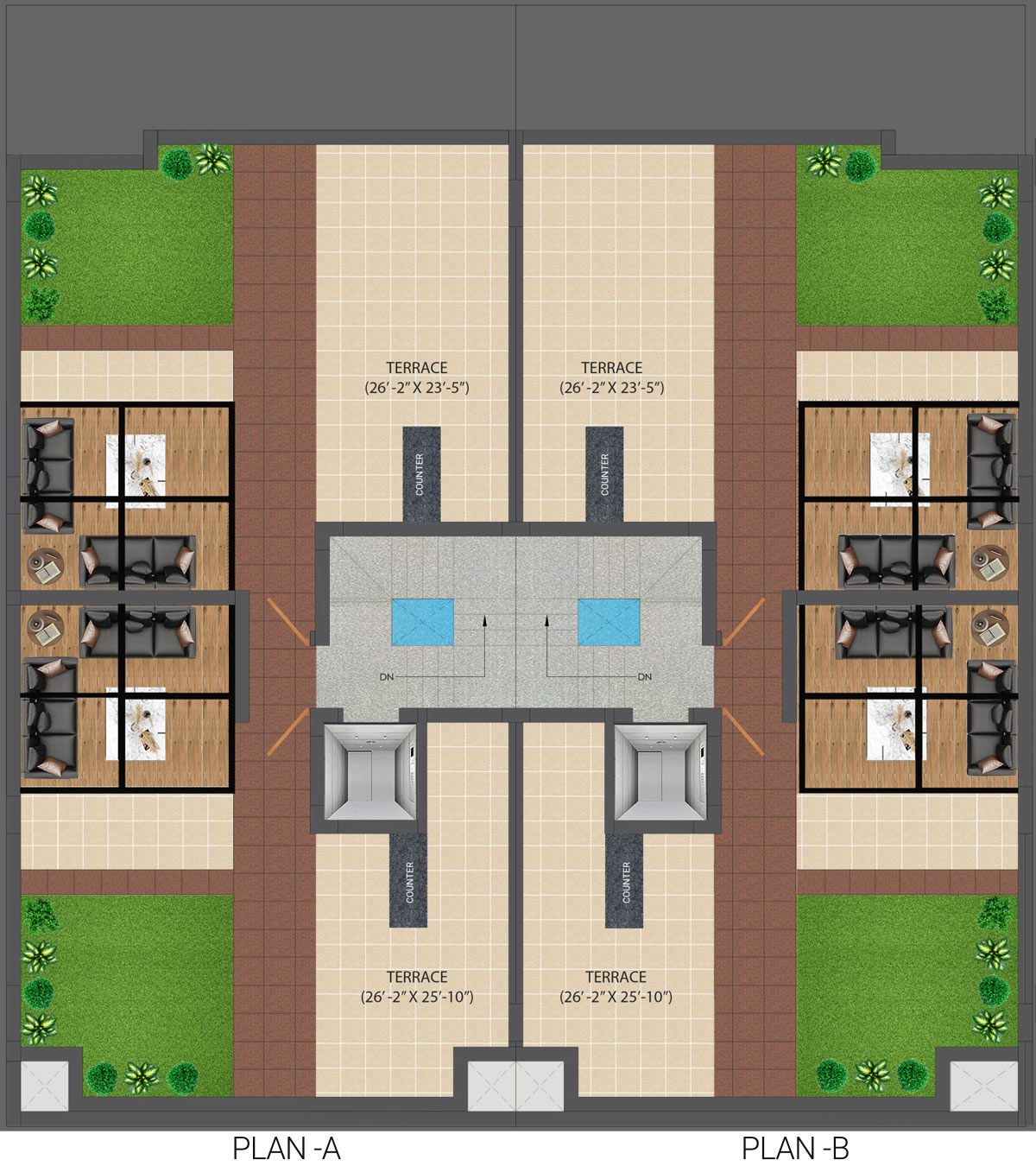
SPECIFICATIONS
STRUCTURE
Steel Grade Fe500 or Fe550D; Cement – (Ultratech / J.K LakshmiorEquivalent); UseofAllready-mixcon- crete(RMC)-M25/M30 Grade; 1st Class Red Bricks/Flyash Bricks for all walls. AAC Blockwork in Stilt area and partition walls between units.
FLOOR FINISHES
- Drawing room/Lobby, Kitchen – Imported marble
- Bedroom – Vitrified Tiles
- Bathrooms – Vitrified Tiles at walls and floor (24″x48″ & 24″x24″) designed in combination.
- Balconies – Vitrified Tiles (16″x16″)
- Staircase – Granite
- Stilt Parking – Parking Tiles (16″x16″)
WALLS
Wall molding in Drawing room.
KITCHEN/WARDROBES/VANITIES
- Modular Kitchen with imported fittings finished in High end Laminates
- Quartz Counter top; Tiles (24″x48″) on walls up-to 2′ above counter top
- Appliances: Hob and Chimney (KAFF, Glen, Hindware, Elica or Equivalent)
- Wardrobes and TV Units in Bedrooms finished in High end Laminates as per Wardrobe & TV Unit design.
CEILINGS & PAINT
- POP False ceiling in all Bedrooms, Lobby, Drawing room, Dining Area and Kitchen
- POP punning/Gypsum plaster on walls
- Plastic Emulsion paint on internal Walls and Ceiling (Berger or equivalent)
- Weather shield Exterior paint on External Façade (Berger or equivalent). Rustic paint at stilt floor walls and Plastic Emulsion paint at ceiling (Berger or equivalent). 2′ x 2′ grid false ceiling in toilets.
DOORS
- External Doors and Windows – UPVC Profile (with Pleated mesh) with 6mm toughened Glass. Internal Doors – Laminate cladded Flush Door
- Door frames and Architrave-Laminate/ Veneer cladded; Door Hardware in SS Matt finish (Dorset, Harrison or Equivalent)
- Electronic lock on main door (Dorset, Hawkvision or Equivalent).
LIFT
4-6 Passengers by reputed Elevators brand.
ELECTRICAL
- PVC Conduits (Astral/Polypack/AKG/Setia/Anchor)
- Wiring (KEI/Polycab/Havells Standard/Anchor)
- MCB (Havells Standard/Anchor/Hager or Equivalent)
- Socket & Switches (Panasonic/Havells/Anchor or equivalent)
- Ceiling fans in All Rooms and Lobby, Exhaust fans in all Bathrooms (Havells Standard/Anchor or equivalent)
- LED Lighting in Coves and Downlighters
- Designer Chandelier in Drawing room
- 25L Geysers in all Bathrooms and 3L Geyser in Kitchen (Havells Standard/Racold/Anchor or equivalent). Provision of Air Conditioning system in Living/Dining, Bedrooms. Provision of Refrigerator & Washing Machine (in balcony).Providing DG for power backup. Electric Car Charging Point for each floor. Wi-Fi Provision at each floor& terrace.Sensor lighting in staircase lobby.
TOILETS
- Mirrors over Vanities of Washrooms Glass cubical in Shower area
- WC, Washbasin (Jaquar/American Standard or Equivalent), Faucets (Jaquar/Grohe or Equivalent)
- Cisterns (Jaquar/Grohe or equivalent). Granite at vanity Counter top. Vanity in Toilets finished in High end Laminates as per Vanity design.
PLUMBING
- UPVC/CPVC Pipes (Hindware Truflo/Astral/Supreme/Apollo/Fusion/Prince/Finolex or Equivalent)
- UG water pump for each floor separately. Under Ground tank for each floor of ~1000L and overhead tank of 1000L (Hindware Truflo/ Vectus or equivalent).
RAILINGS
Front Balcony railing in as per Façade design. Rear Balcony in MS.
SECURITY
Video Door Phone (VDP) connected with main gate; Provision of CCTV cameras in stilts.
ELEVATION
Designer Elevation as per latest designs.
AUTOMATION
Automation of 1 circuit of Lights in Drawing room and 1 Bedroom in Front. Automation of Curtain in 1BR in front.
STILT FLOOR
- Floor: – Parking Tiles
- Walls: – Tile cladding at lift door wall. Rustic paint at walls and Plastic Emulsion on Ceiling (Berger/UltraTech or equivalent).
TERRACES
- Floor: – Anti-skid floor tiles (16×16″) Designed in combination.
- Walls: – Weather shield Exterior paint (Berger/Apex or equivalent).
- Covering of pipes (Ring line at Parapet wall) at Terrace in Shera/Bison Board finished in paint.
- Lights at Parapet wall. Provision of Wi-fi.
BASEMENT
- Vitrified Tiles at floor(32″x64″)
- Plastic paint at walls and ceiling (Berger/UltraTech or equivalent). ceiling fan and light.
- Provision of Air Conditioning& Wi-fi.
DISCLAIMER
- Marble/Granite being natural material have inherent characteristics of color and grain variations.
- Specifications are indicative and are subject to change as decided by the Promoter or Competent Authority. Marginal variations may be necessary during construction
- The extent/number/variety of the equipment/appliances and their make/brand thereof are tentative and liable to change at sole discretion of the Promoter. Applicant/Allottee shall not have any right to raise objection in this regard.
- Horizontal Plumbing/Electrical pipes will run below beam in Basement. Basement Height will be less at areas where pipes are running.
EXCELLENT LINKS TO THE CITY










Location Map
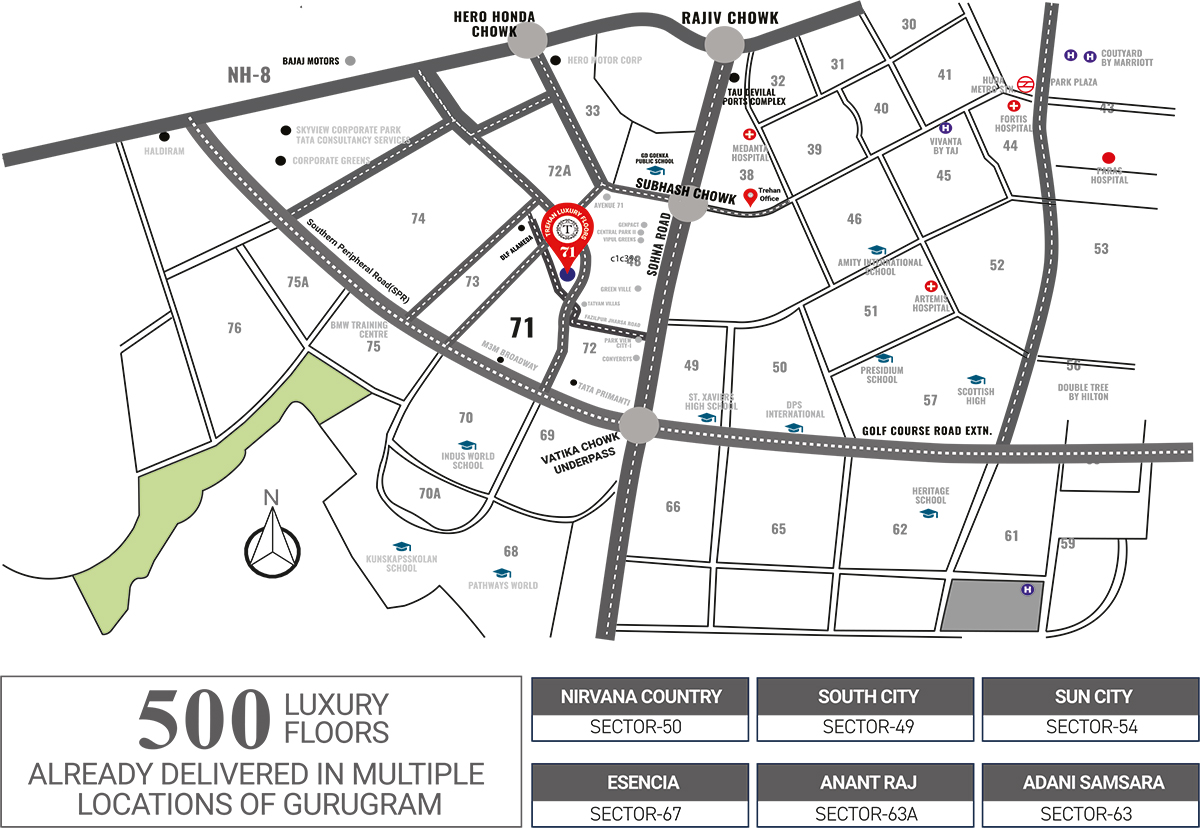
Layout Plan
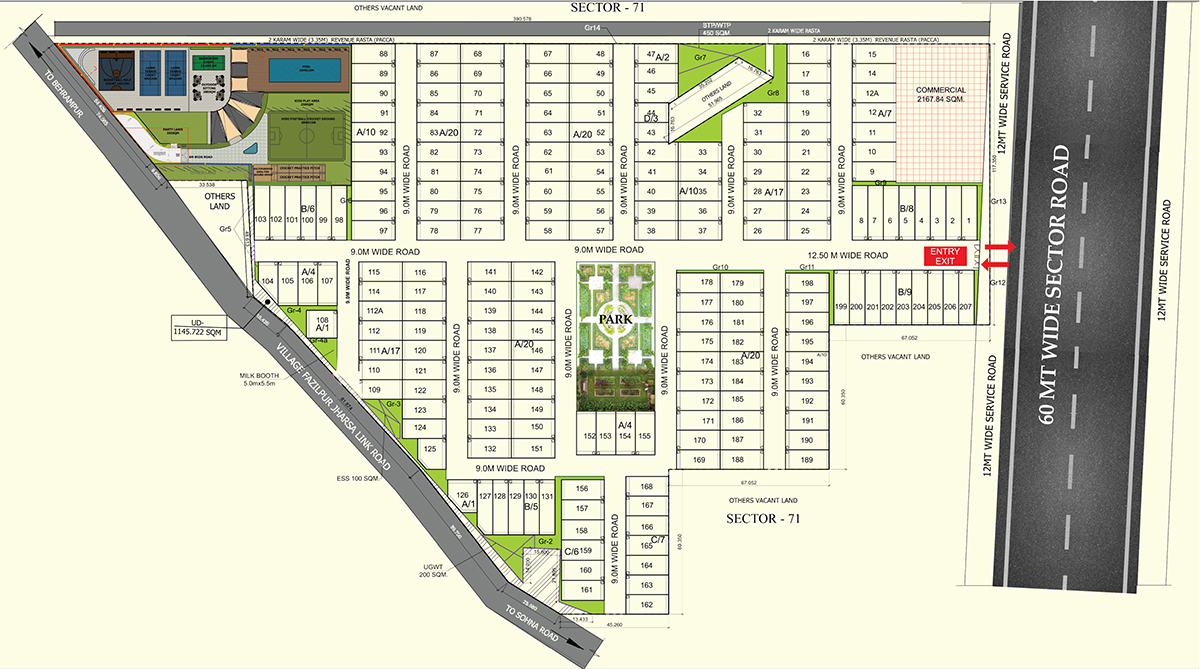
Highlights:
Parking Covered for Each Unit
Traditional Buildings
CCTV Monitoring
High-end modular wardrobes and kitchens
opulent balconies
Elegant Interior Spaces
Location Advantages:
15 minutes away from the Metro station at Huda City Center
Situated on 150-metre-wide Golf Course Road with 30-metre of green belt
30 minutes drive from the IGI Airport
Excellent arterial connectivity to Dwarka, Manesar, Sohna and NCR
The project lies in proximity to renowned educational and medical facilities
A number of high-end residential developments in proximity
More than 15000 families nearby and more moving soon
Let’s Talk About Trehan Floors
Achieved Many Milestones in 34 Years
